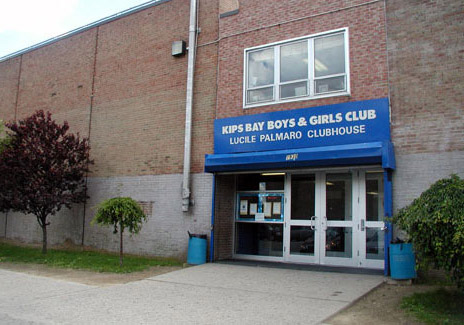Sorry for not posting in so long i've been realll busy with this semester and been working hard on this project, just couldn't find the time. Well before I start to share the over summary of The Seaport Wellness Center I want to share the places that helped me create certain space in my design.

Kips Bay Boys & Girls Center
-This is space I know pretty well as i used to attend this club during my childhood.Since the program in my design contains a Afterchool Center/Daycare I based a lot of placement of the rooms similar to the ones I went in.
The BarberShop-
Thou i am an architect student i am also a barber, This is where i work so being that I have a unisex salon in my program I also based my the placement of chairs,circulation and spacing similar to this place.

Jungle Gym-
I also did take up MMA and since I have a MMA gym in my program i also placed the circulation space planning and size from the experience I had here.
I tried to make this building as convenient as possible since I have personal experience in spaces I have in my program I tired to personalize the program to accommodate needs the spaces may have to fulfill. Especially since I trying to promote relaxation, purity and comfortability out of this center everything has to be bright and spacious.

No comments:
Post a Comment