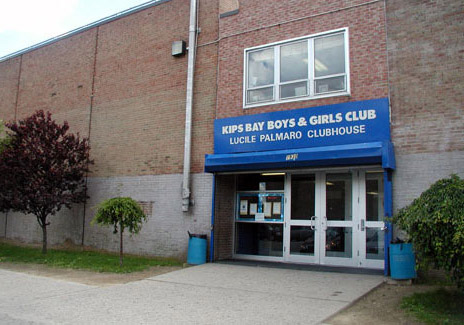Hey there blog viewers!
Sorry for not posting in so long i've been realll busy with this semester and been working hard on this project, just couldn't find the time. Well before I start to share the over summary of The Seaport Wellness Center I want to share the places that helped me create certain space in my design.
Kips Bay Boys & Girls Center
-This is space I know pretty well as i used to attend this club during my childhood.Since the program in my design contains a Afterchool Center/Daycare I based a lot of placement of the rooms similar to the ones I went in.
The BarberShop-
Thou i am an architect student i am also a barber, This is where i work so being that I have a unisex salon in my program I also based my the placement of chairs,circulation and spacing similar to this place.
Jungle Gym-
I also did take up MMA and since I have a MMA gym in my program i also placed the circulation space planning and size from the experience I had here.
I tried to make this building as convenient as possible since I have personal experience in spaces I have in my program I tired to personalize the program to accommodate needs the spaces may have to fulfill. Especially since I trying to promote relaxation, purity and comfortability out of this center everything has to be bright and spacious.






















